We're currently living in my parent's row home. It happens to have the exact same footprint as our new home and is an endless source of inspiration and ideas for what to copy and what to improve. We love the second floor bathroom and plan to layout ours almost identically. You can see some pictures below. Please excuse our mess.
This is the view when you walk in the door. I probably should have put the seat down. Oops.
And here is the room from the opposite direction.
The alcove holds a gorgeous whirlpool tub.And next to that is the tiled shower with glass door.
I think the toilet came with the house, but my dad made the vanity and installed the sink.
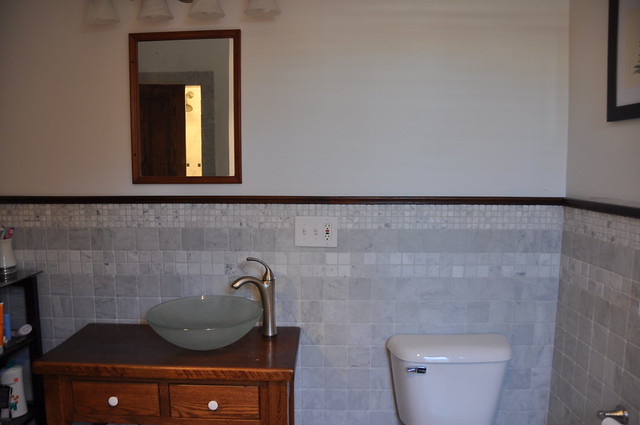
My favorite part about this bathroom is the honed marble tile walls and floor, and the custom wood trim. My dad made the trim and doors throughout the house and my mom stained and varnished every piece.
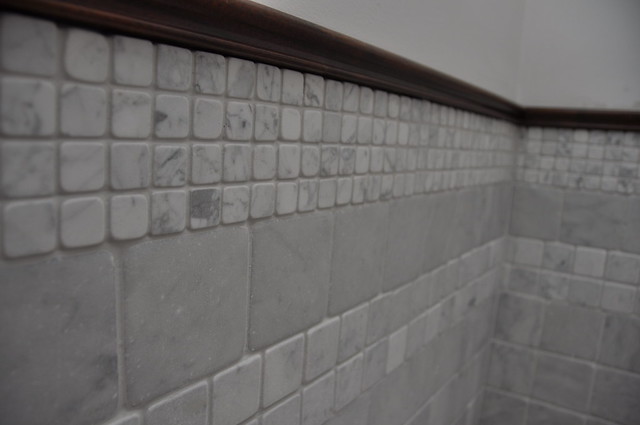
More pretty details.
So now on to our plan. Our budget for this bathroom is $3000. This will include all new fixtures, vanity, and tile. We've adjusted the floor plan only a little, to include a double sink vanity and a pocket door. The double sink vanity will increase the amount of storage and both the sink and pocket door will help maximize the usable space. You can see what we're trying to avoid below.
Here is a close up of our planned layout from Beau's floor plan drawings. That's the shower and bath on the left and the sink and toilet on the right.
Here are some the inspiration photos I've collected with the room in mind. The first two photos are probably closest to what we plan to achieve for a vanity.
McGill Design Group
From House Beautiful

Jean Randazzo Photography
Liz Levin Interiors
Taylor Anna Architects

I don't have sources on these.
Urban Grace Interiors
Lost sources on the above.
I'll continue this tomorrow with more of our plans.
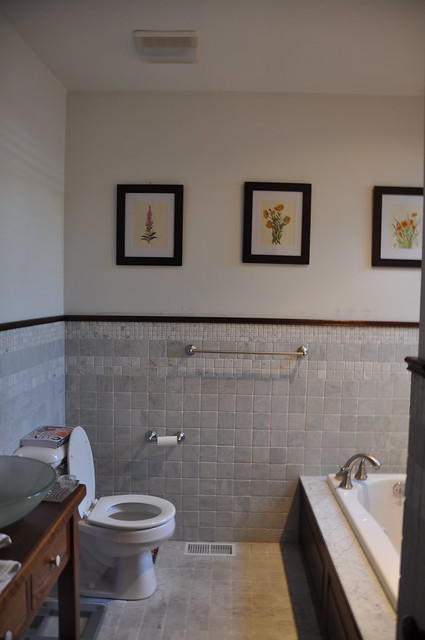
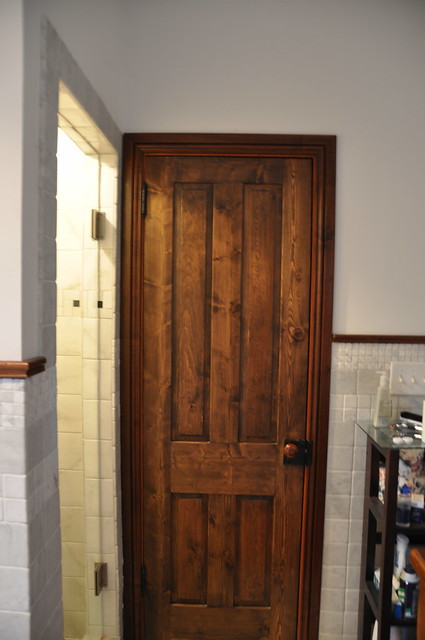
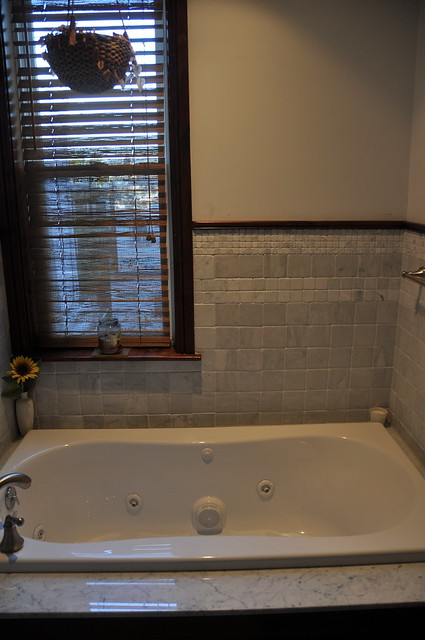
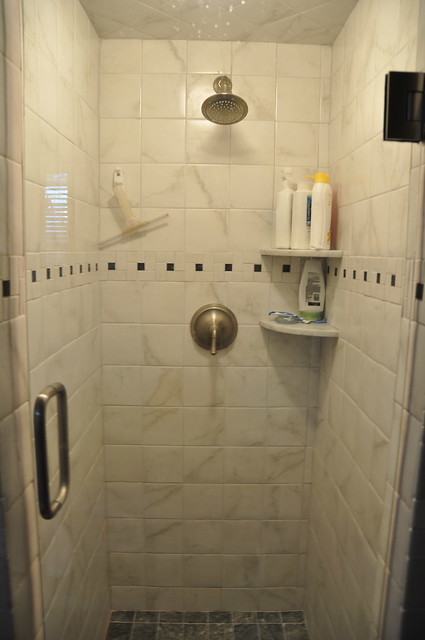
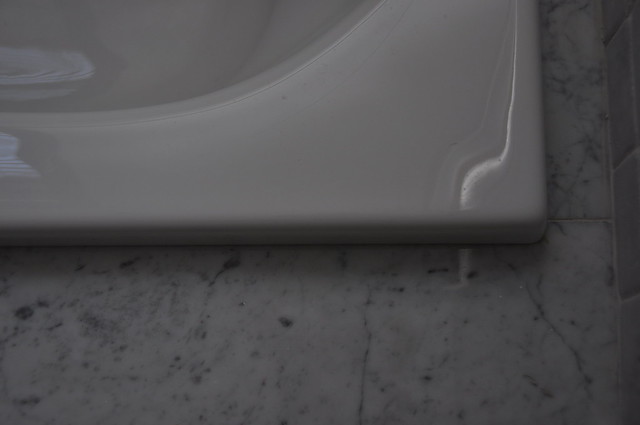
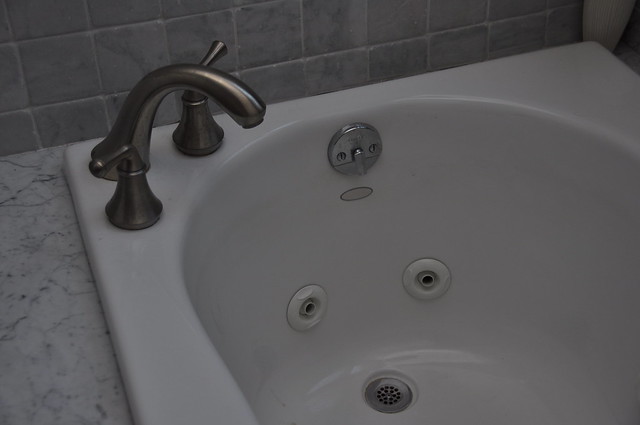
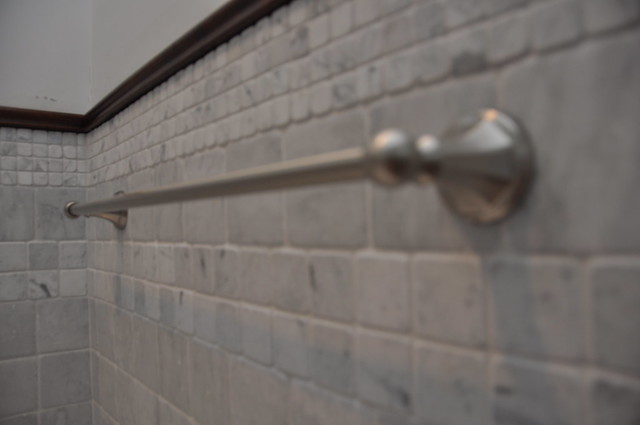
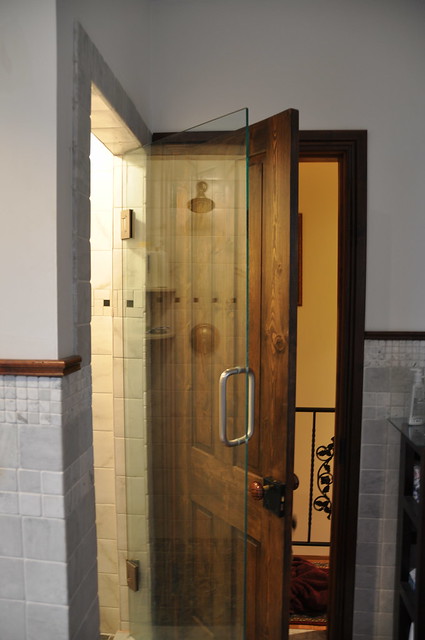
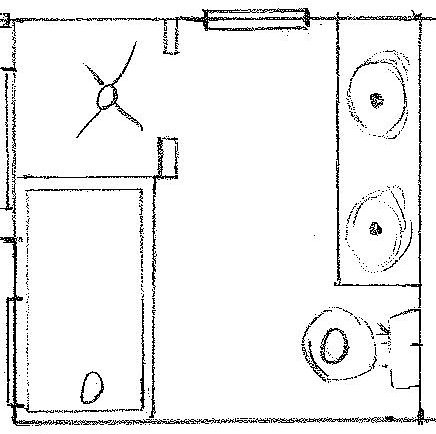











Yes please! I'd take any of those bathrooms!
ReplyDeleteI think most of my favorites take up the size of a master bedroom. Not realistic in my future, but I still love them!
ReplyDelete