We bought this house with the intention of renovating it as quickly as possible, living in it in the interim as our primary residence, and then selling it 2 years later. This is a house flipping strategy that is based on avoiding short and long term capital gains taxes. If you're interested, a quick search led me to this article, which may help explain the process a little better. This method benefits us because we need a place to live and we don't have the assets to flip quickly. Not to mention, we do the work ourselves and we both have full time jobs, so there is nothing quick about it.
Because this house is an investment property and also our home, we are trying to walk the really fuzzy line between designing a space that is perfect for us, but also appeals to the mainstream, and will attract future buyers. The amount we invest in our renovations is also a little fuzzy. We don't want to invest our hard work and time into products and materials that don't meet our expectations. While a contractor or new construction builders tend to use contractor grade materials, we tend to use products that meet Beau's specific requirements in brand and quality. Still, if this was a home we planned to live in forever, I'd likely choose renovations and upgrades that just don't make sense for maximizing the profits from the investment. I'll explain these many conflicts in opinion and investment as we go.
So this brings us back to our actual plan. We are looking to give this home a face-lift. Not to mention, a little bit of deodorizing. We'd also like to update it to better fit the modern way of life. From the pictures it's hard to miss that the home doesn't really have closets. This isn't realistic. I also enjoy the fact that you can simultaneously go to the bathroom, shower, and brush your teeth, due to the space restrictions in the bathroom. The one and only bathroom. How efficient. The original floor plan is shown below to give a better idea of the layout and its limitations. These were hand-drawn, to scale, by Beau. Dad, I'll take these in autocad for xmas. Thanks.
These are shown with the second floor on top, followed by the first, and then the basement.
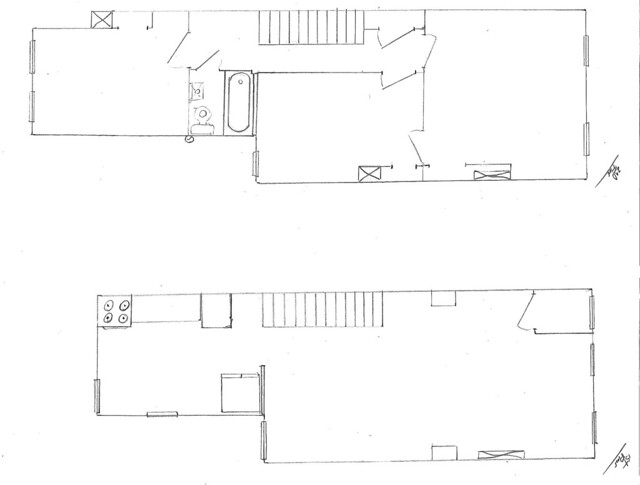
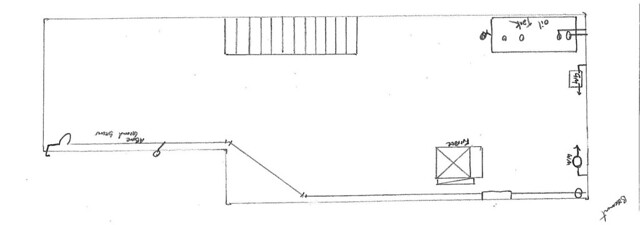
Our first goal will be to remove everything and start from scratch. This involves removing all of the interior walls, ceilings, fixtures, cabinets, everything... Here is the blank slate we'll start with.
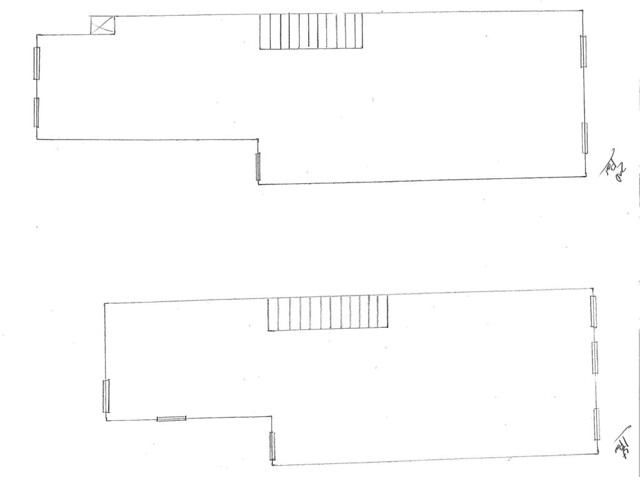
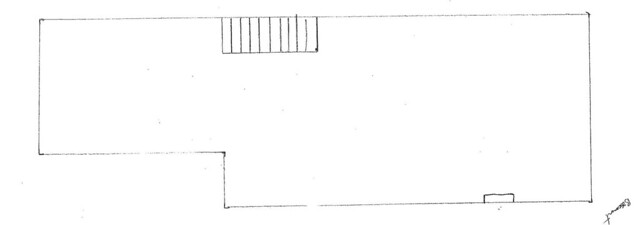
And now here are our first set of plans. I'm sure they'll be adjusted quite a bit along the way, but here is what we're thinking right now.
Starting from the top again, on the second floor we've made a lot of changes. Instead of 3 bedrooms, we'll only have 2. This was a hard decision to make as every bedroom increases the value of the home. Unfortunately, the current layout didn't allow any room for improvement, so we finally decided it had to be cut. The middle bedroom space has become the much needed laundry room, expanded bathroom, and a closet for each bedroom. We've also increased the size of the master bedroom and reduced the amount of wasted space in the hall.
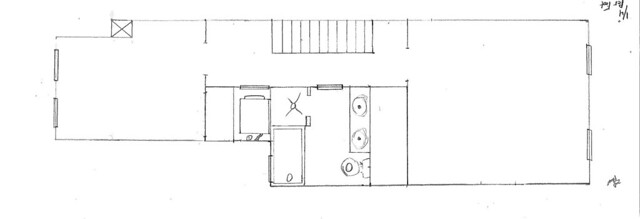
In our revised layout, we've left the main floor mostly intact. We've opened up the vestibule and the kitchen for a more open space and we've removed the architectural detail separating the dining room and living room.
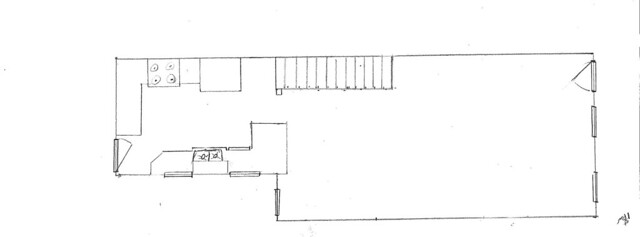
And lastly, to optimize the space of the house, we will be finishing the basement. We'll turn this space into a family room, complete with a closet and bathroom for visiting guests. The back of the space will have a storage area and provide access to the mechanical room.
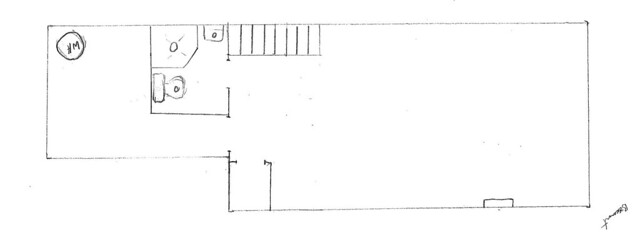
Ok, and tomorrow I'll post my imaginary timeline.
No comments:
Post a Comment